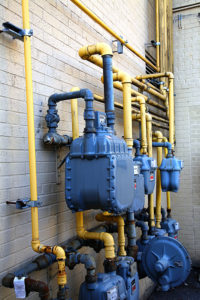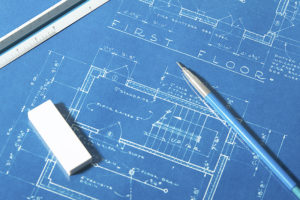AS-BUILT SERVICES
Personal CADD Services prides itself in its capabilities in providing a full range of as-built services, including record and measured drawings. As-built drawings are provided by the contractor as red-lines, record drawings are prepared by the architect or engineer. In each case, Personal CADD will document the provided changes on a CAD file or drawing. Personal CADD excels is in the preparation of as-built or as-is measured drawings where no documentation or drawings are available on a building. The staff of Personal CADD has the knowledge and experience to completely field survey a building or structure, with the end result being a CAD drawing or file for the client’s use. While the main office of Personal CADD is based in Baltimore, MD, our staff can travel to any out-of-state location and provide on-site survey. Projects have been successfully completed on both the east and west coasts of the United States, from New Jersey to Florida and Las Vegas to San Francisco. We have provided the following services and are proficient in the following types of structures:
Industrial, Government, Military and Commercial complexes:
Surveyed and verified existing as-is conditions, with and without existing construction plans, documented architectural, structural, HVAC, plumbing, fire protection, electrical and processes for various types of buildings, created CAD files using verified field data. Starting in 1996, Personal CADD has had on-site management and staff for updating and creating multi-disciplined CAD files for approximately 35 buildings for a major US defense contractor located in Linthicum, MD
Offices buildings and Warehouses:
Provided complete as-built services from field investigation, created CAD files documenting columns, offices areas, furniture, dock levelers, etc. At the Troy Hill Industrial Park located in Elkridge, MD, Personal CADD provided the referenced services at four (4) warehouse, office and manufacturing type buildings
Malls, Strip Centers & Shopping Centers:
Performed a complete field survey, including dimensioned floor plans, columns grids and elevations, mechanical and electrical infrastructure, and all other data pertinent to tenant’s Level of Detail (LOD). Where two dimensional layouts were insufficient to adequately depict the work, photos were incorporated on the CAD files to provide three dimensional details. In 1992, Personal CADD was instrumental in field documenting a 750,000 square feet in Chicago, IL.
Hotel and Motels:
Provided as–built surveys and created dimensioned CAD files for the suites, guest rooms, meeting rooms, ballrooms, etc. Two (2) major hotel chains in Baltimore and in Washington, DC, have benefited from the services of Personal CADD.

